These aren't your typical architectural case studies filled with jargon. We're showing you what actually happened - the challenges, the fixes, the wins, and yeah, the occasional facepalm moments. Every building has a story, and we're laying it all out.
The Junction Collective
So this old warehouse on Dundas West was basically abandoned for like 15 years. Everyone said tear it down, but we saw potential - high ceilings, original brick, natural light pouring in. Convinced the client to renovate instead.
Location
Toronto West End
Square Footage
12,400 sq ft
Budget
$2.8M CAD
Timeline
14 months
What We Did
- Kept 80% of the original structure - way better than demo
- Installed floor-to-ceiling windows facing north for consistent light
- Exposed the brick and beams (clients loved that industrial vibe)
- Added a green roof that actually works - not just for show
Real talk: The foundation needed way more work than we expected. Added three months and $200k to the budget, but structural integrity isn't something you cut corners on.
Get Project Details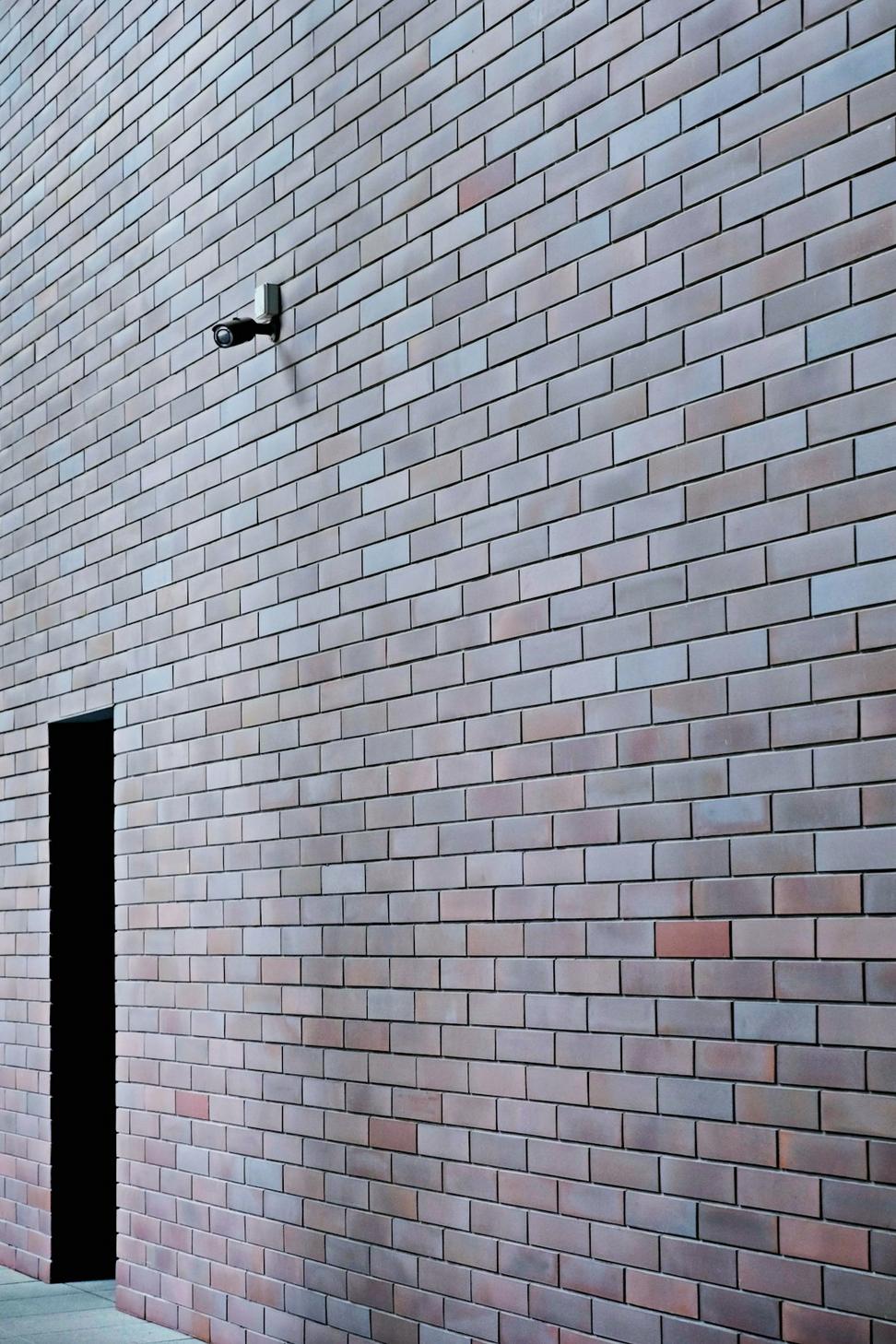
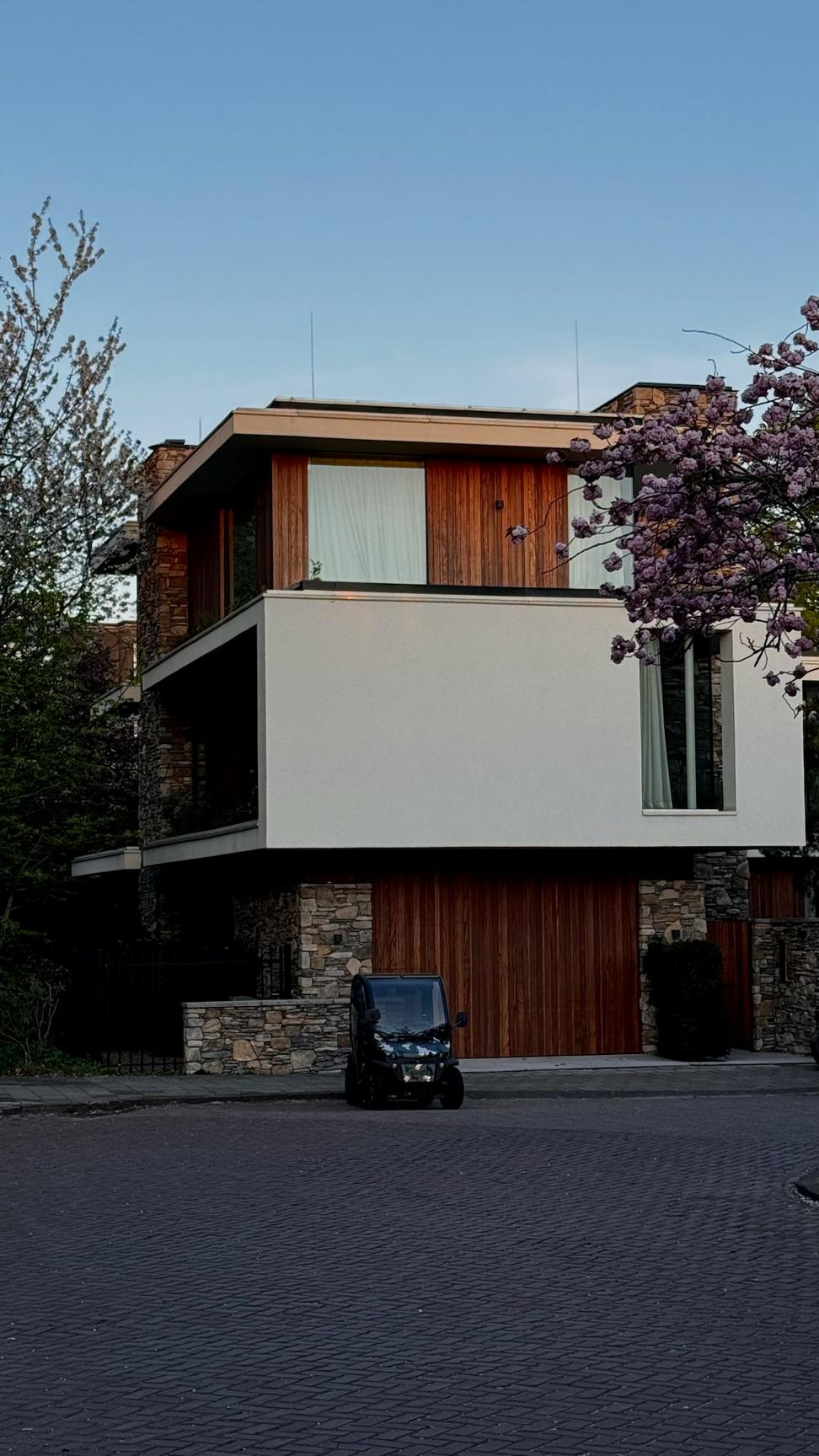
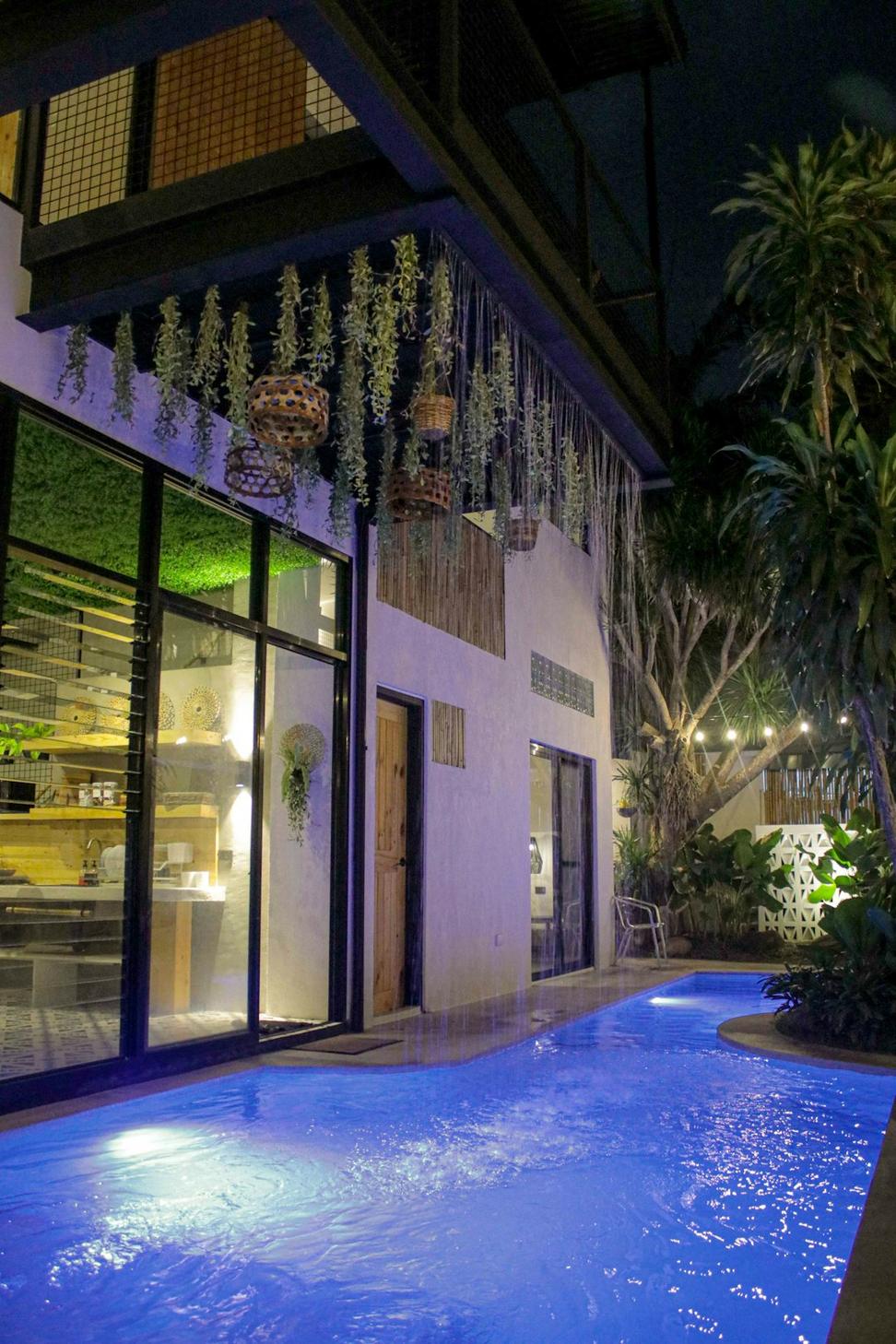
Rosedale Private Residence
Client came to us with a 1960s house that had "good bones" - architect speak for "needs a ton of work but isn't hopeless." They wanted modern without losing the mid-century character. Tricky balance but we nailed it.
Key Stats
4,200 sq ft living space
9 month renovation
LEED Gold certified
65% energy reduction
Challenge
Original layout was choppy - tons of small rooms nobody uses anymore. Plus the heating system was from the Stone Age.
Solution
Took out non-structural walls to create open flow. Added radiant floor heating and triple-pane windows. Game changer for comfort and bills.
Result
Family actually uses every room now. Energy costs dropped by almost two-thirds. And it looks stunning - even won a design award we weren't expecting.
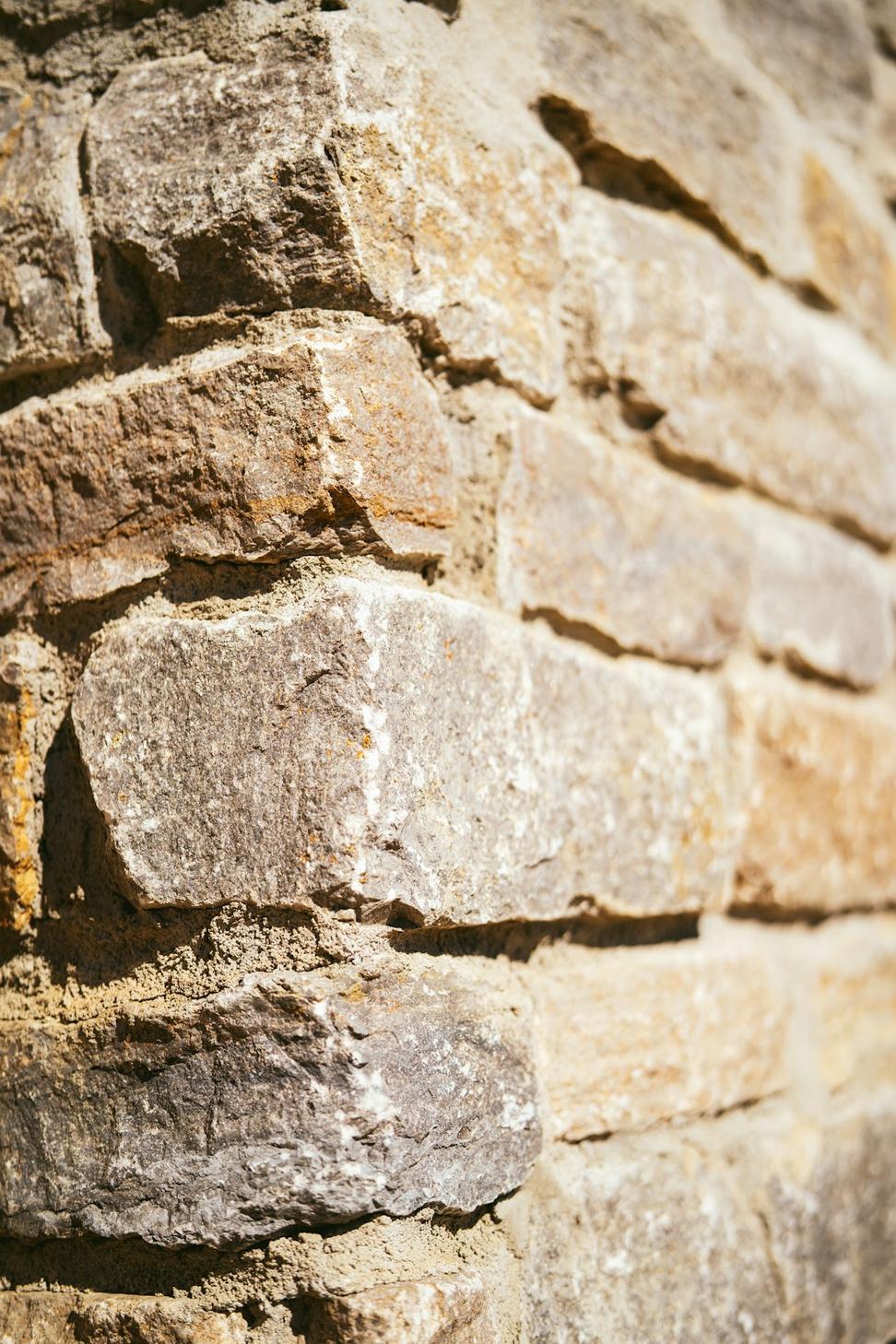
King Street Heritage Revival
Working on heritage buildings is like surgery - gotta be super careful. This 1880s Victorian was literally crumbling but protected status meant we couldn't just start swinging hammers.
Specs That Matter
Original Build: 1887
Restoration Time: 18 months
Heritage Elements Preserved: 23
Modern Systems Added: All of them
Had to source period-accurate bricks from a demolition site in Hamilton. Spent weeks matching the mortar color. Worth it though - you can't tell what's old and what's restored.
Technical Wins
- Hidden HVAC system that doesn't mess with the facade
- Structural reinforcement invisible from outside
- Modern electrical tucked into original walls
- Insulation that actually works without changing the exterior
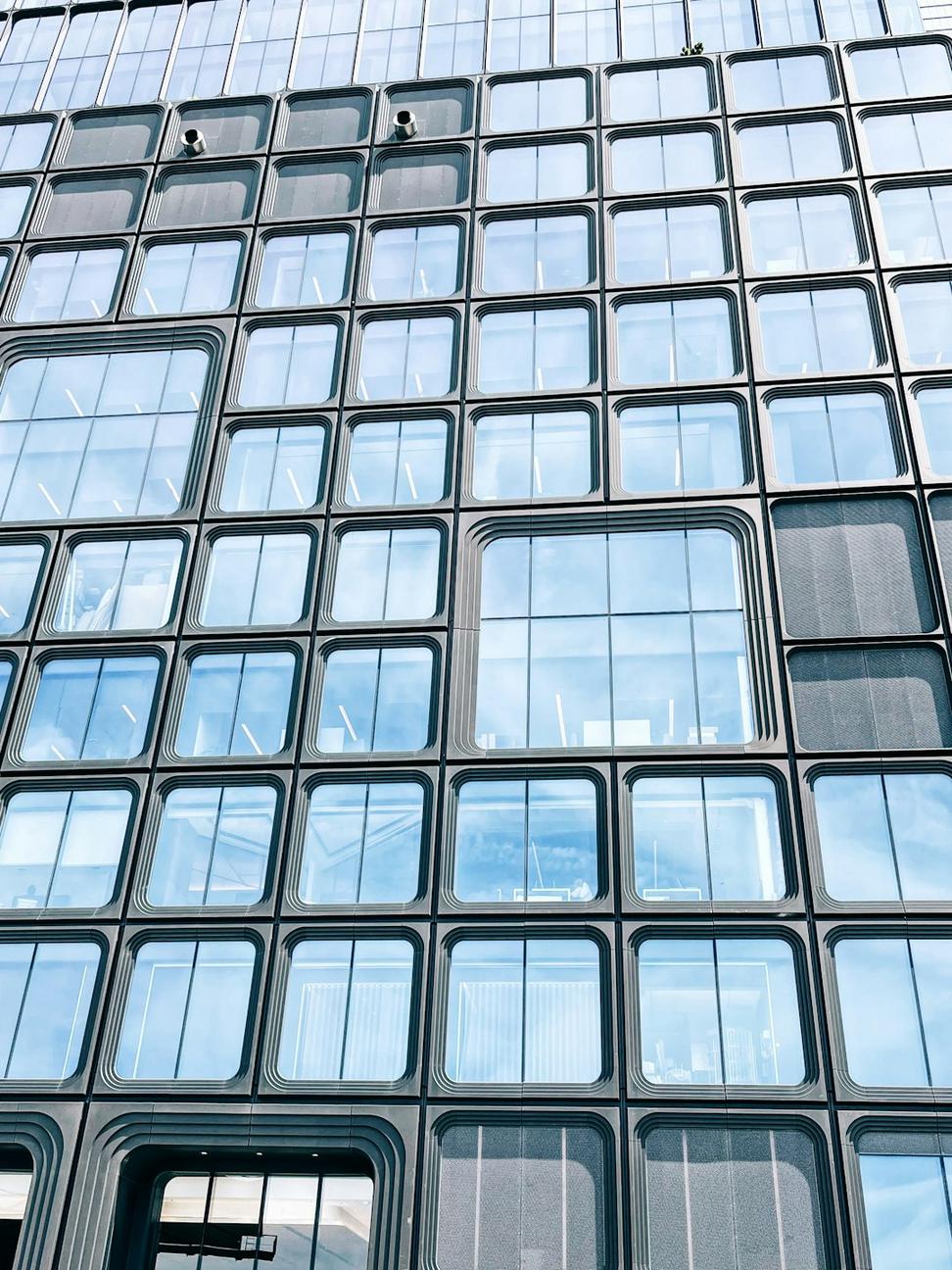
Liberty Village Tech Hub
Client wanted a "cool office space that doesn't feel corporate" - probably the most common request we get. But they also wanted net-zero energy, which is where it gets interesting.
8,900
sq ft workspace100%
solar poweredWhat Made It Work
South-facing roof was perfect for solar panels. Added battery storage in the basement so they're not just feeding the grid. Smart glass adjusts tint based on sun angle - sounds fancy but it's just practical.
Materials Breakdown
Reclaimed wood flooring (local barn demolition)
Low-VOC everything (clients were big on air quality)
Recycled steel framing (20% cheaper, same strength)
Cork wall panels for acoustics and insulation
Fun fact: Their electricity bill is literally $0 most months. Sometimes they even get credit back from the grid.
Riverside Mixed-Use Development
This was our first big mixed-use project and honestly, coordinating retail + residential + office space in one building was like juggling chainsaws. But we figured it out.
By The Numbers
6 floors, 45,000 sq ft total
4 retail units ground floor
2 floors office space
18 residential units top floors
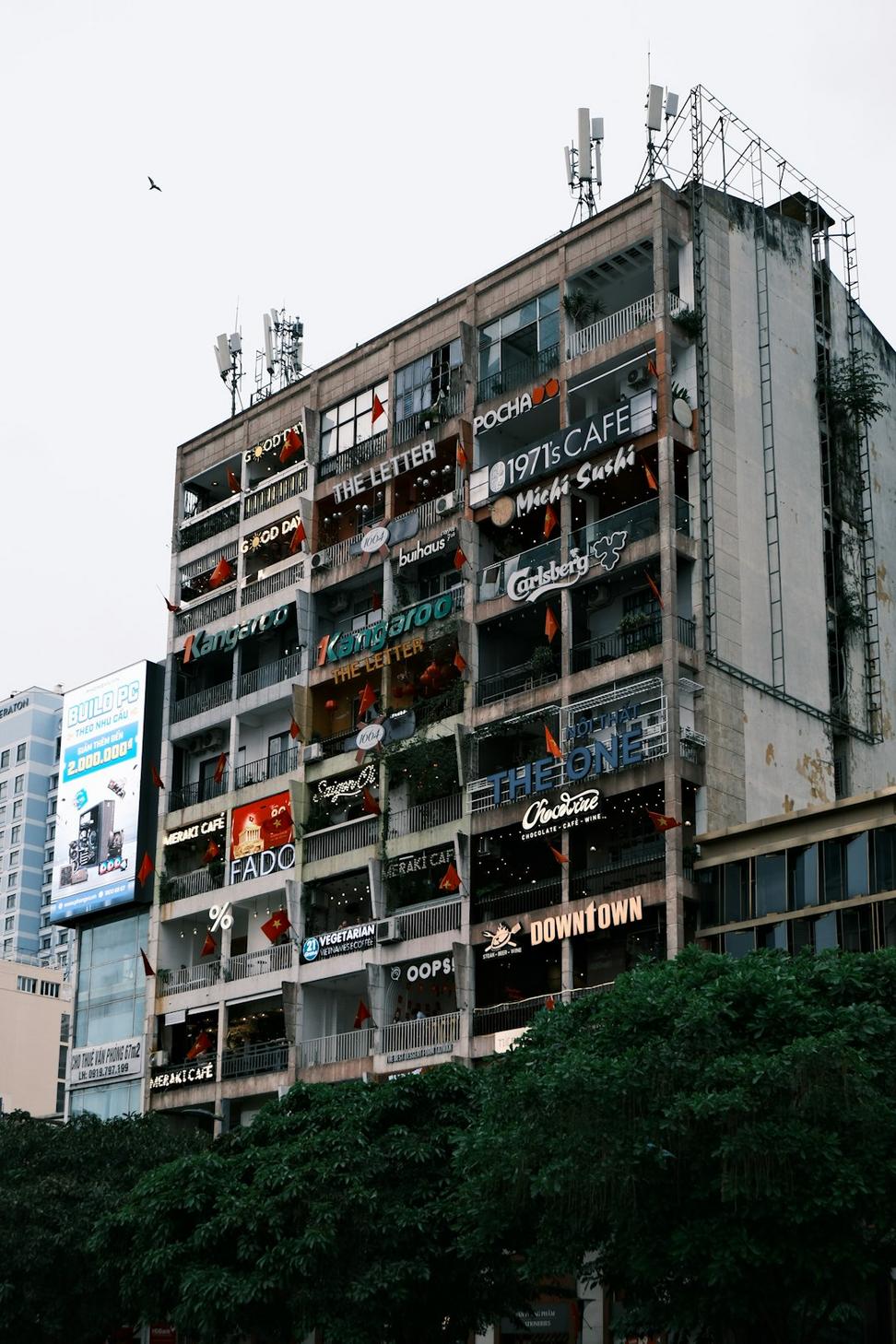
Zone Separation
Separate entrances and elevators for each use. Residents never have to deal with retail traffic. Office workers get their own lobby.
Acoustic Design
Double-layer concrete floors between residential and commercial. Nobody hears anything they shouldn't. Learned that lesson on a previous project.
Parking Solution
Underground parking with smart allocation. Residential gets dedicated spots, office and retail share. Works better than you'd think.
Green Space
Rooftop garden exclusive to residents. Ground-level courtyard everyone can use. People actually hang out there.
Leslieville Laneway Suite
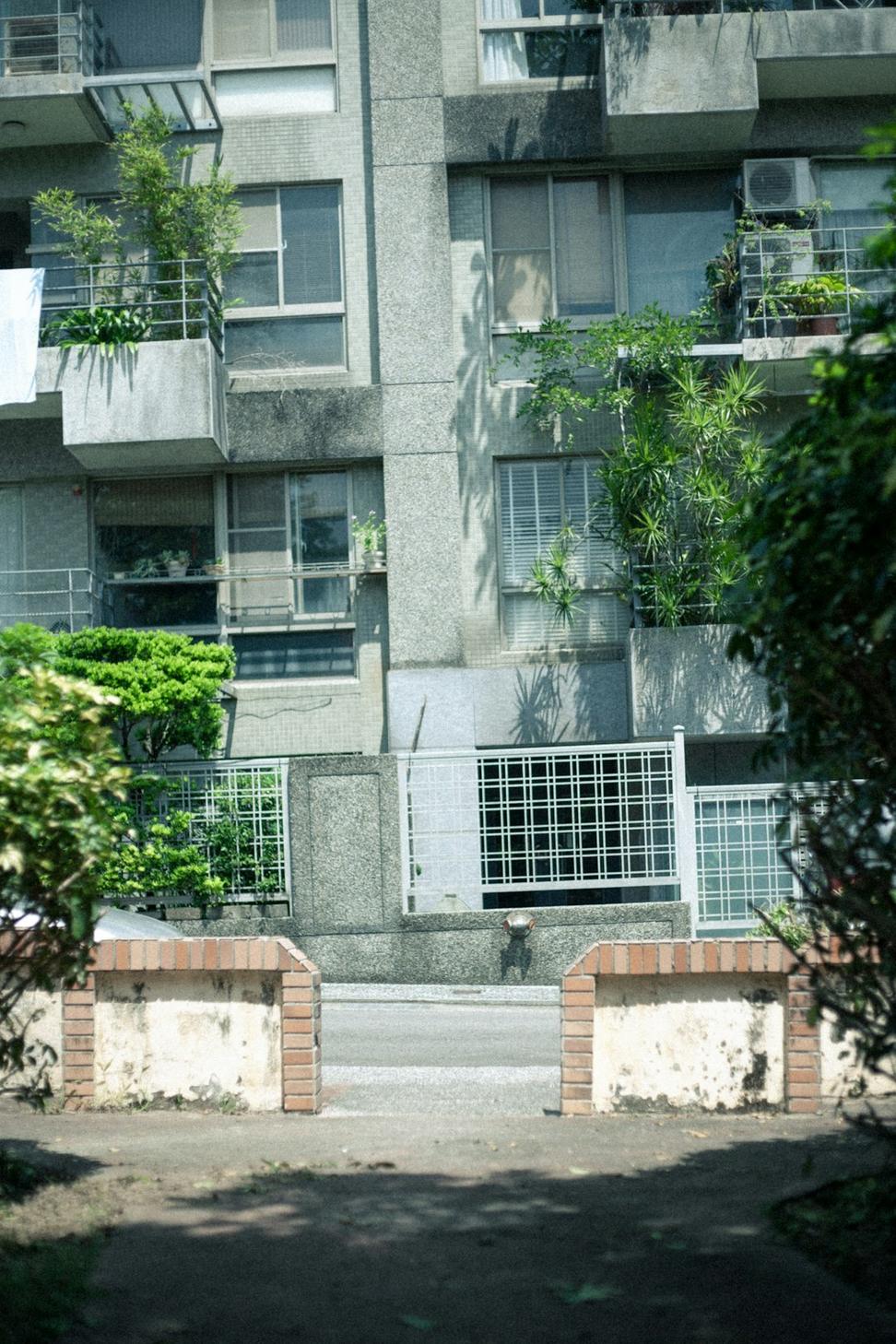
Laneway houses are having a moment in Toronto. This one's only 650 sq ft but feels way bigger thanks to smart layout and tons of natural light.
Quick Facts
- Built in 4 months (prefab elements helped)
- Full kitchen, bedroom, bathroom, office nook
- Passive solar heating cuts bills by 40%
- Now generates rental income for the owners
Queen West Condo Renovation
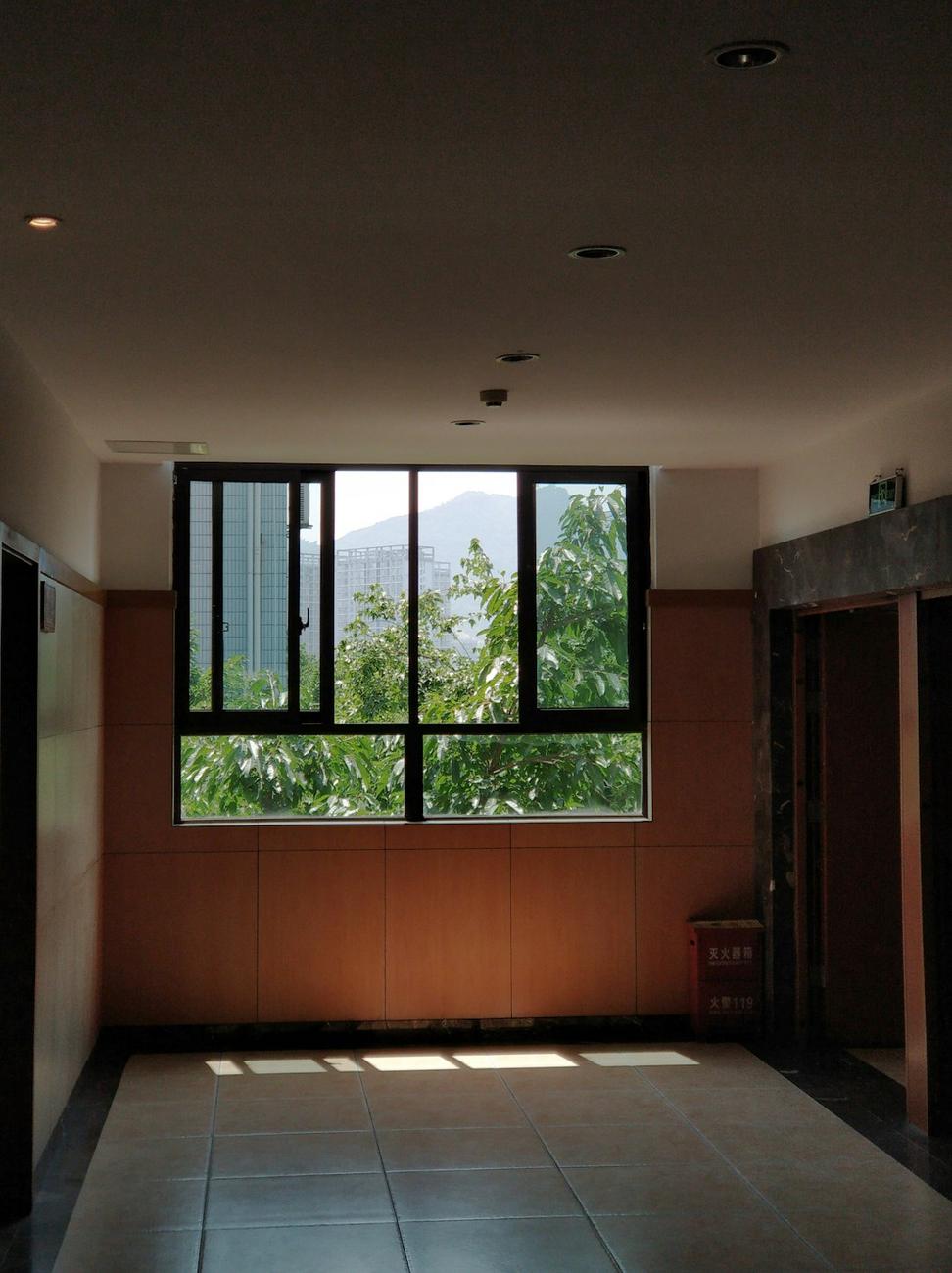
850 sq ft condo that felt like a closet. Previous owner had put up weird partition walls everywhere. We opened it up and suddenly it breathes.
Storage Solutions: Built-in everything
Kitchen: Full-size but doesn't dominate
Light: Mirrors and light colors work magic
Parkdale Community Centre
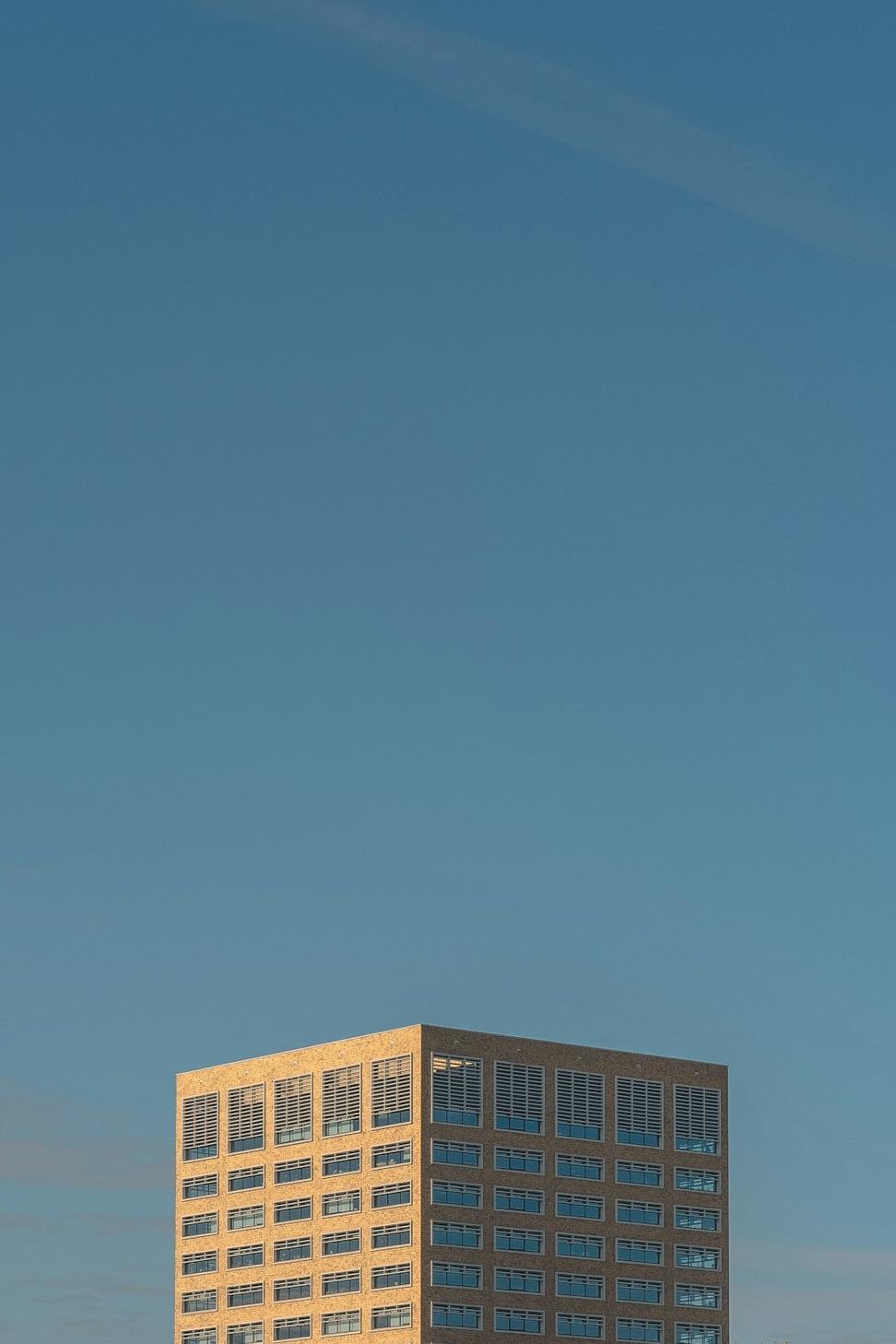
Public buildings need to last forever and cost nothing to run. This retrofit project cut the centre's operating costs in half.
Upgrades That Paid Off
- LED lighting throughout (obvious but effective)
- New boiler system - old one was from 1970s
- Better insulation in walls and attic
- Motion sensors so lights aren't on 24/7
More Projects Coming Soon
We've got three builds wrapping up this quarter and two more breaking ground next month. Check back or follow our progress.
How We Document Projects
Every project gets photographed professionally once complete. We also keep detailed build logs - not just for portfolios but because it helps us learn and improve. If something worked really well (or didn't), we wanna remember why.
All project data, energy performance metrics, and client feedback gets archived. Sometimes potential clients wanna talk to previous ones, and we're totally cool with that. Our work speaks for itself.