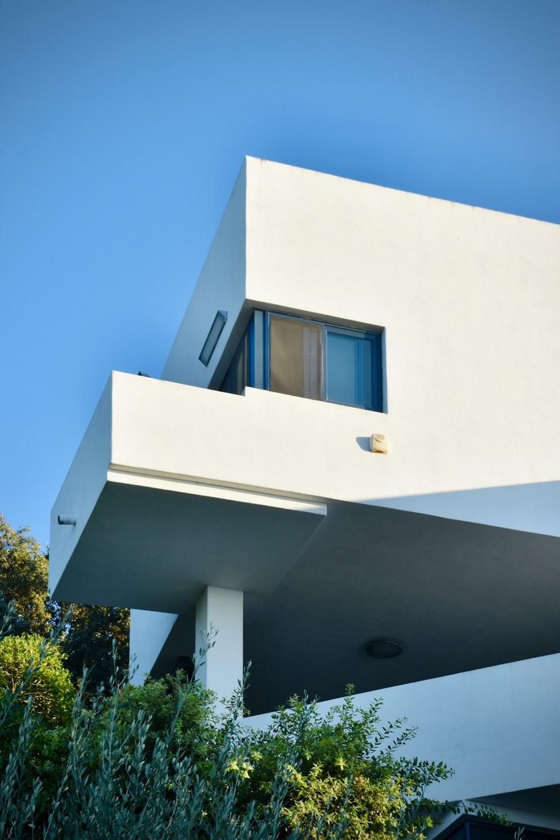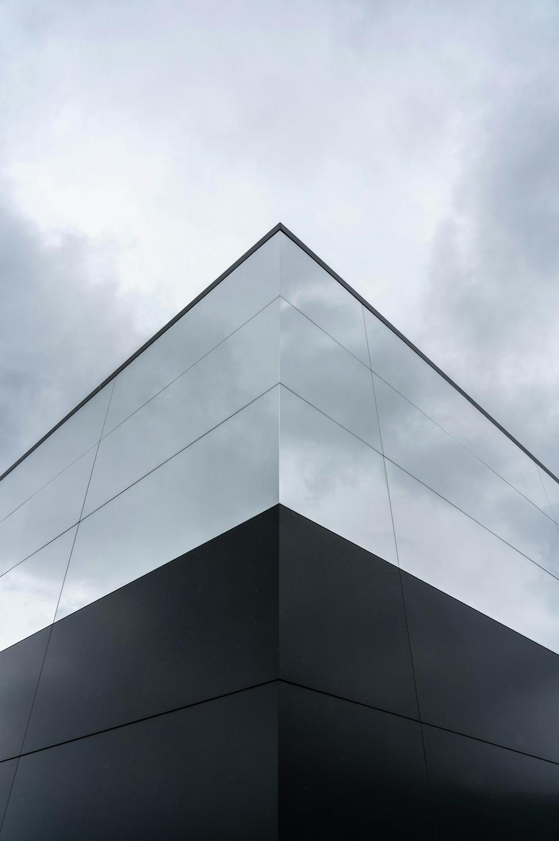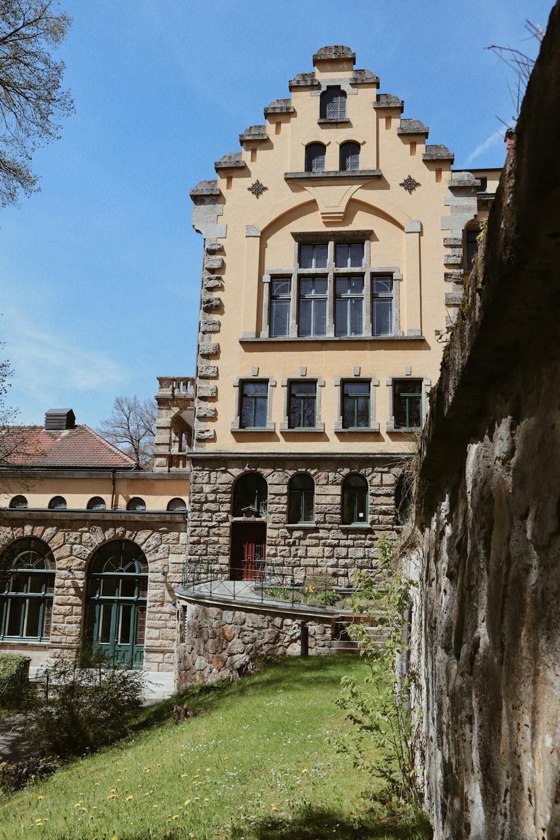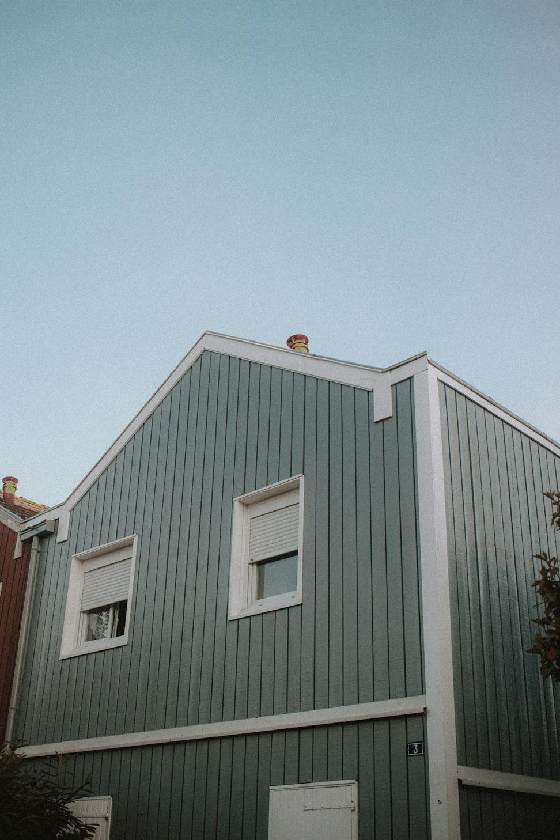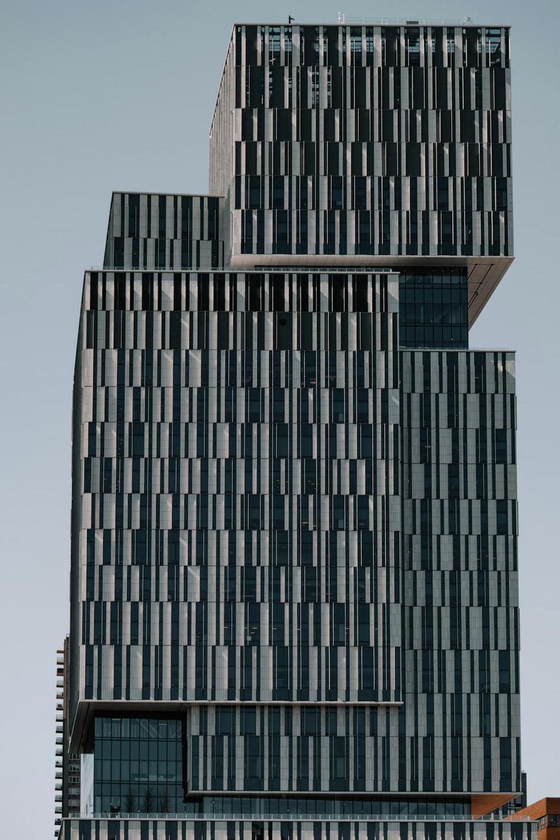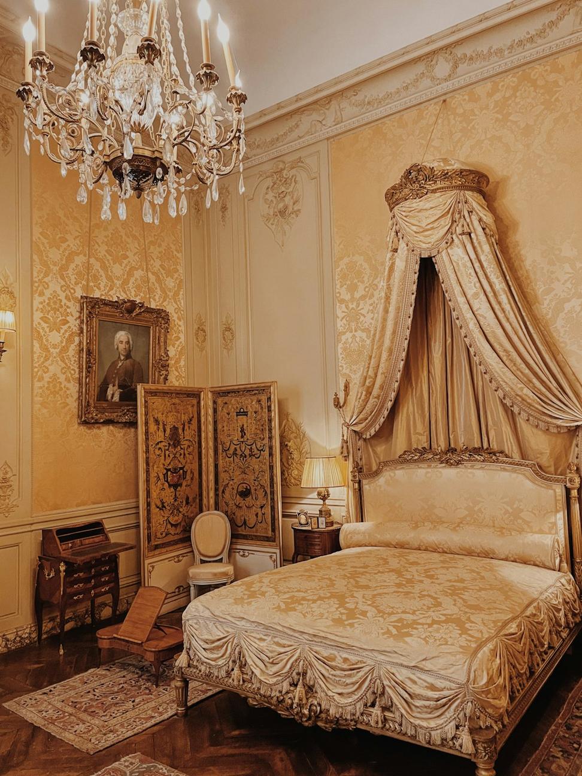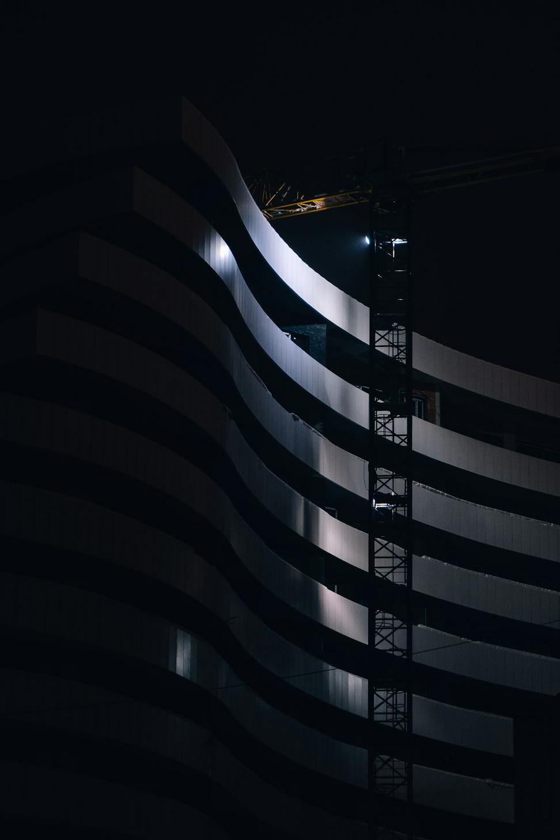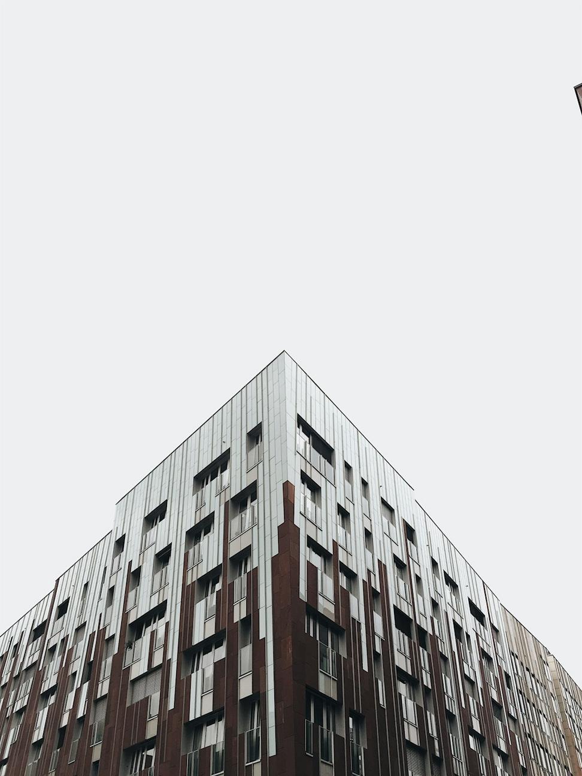Project Highlights
- 3,200 sq ft contemporary design
- Geothermal heating system
- Floor-to-ceiling lake views
- LEED Gold certified
Urban Integration Done Right
What I'm proud of here isn't the height or the fancy facade - it's how the building talks to the street. We created setbacks that give pedestrians breathing room, added green spaces where nobody expected them, and made sure the ground floor feels approachable, not corporate.
45,000
Total sq ft
2022
Completed
Net-Zero Urban Townhomes
Client came to us saying "I want to prove you can build net-zero in the city without breaking the bank." Challenge accepted. These four townhomes produce as much energy as they use annually. No magic, just smart design and proper execution.
- Solar array + battery storage
- Rainwater collection system
- Triple-glazed windows throughout
- Green roof installation
Riverside Park Community Hub
Public spaces are weird to design because everyone's gonna have an opinion. This project was all about creating something that'd work for different groups without making it feel like a committee designed it. We've got areas for quiet activities, spots for louder stuff, and circulation that keeps things flowing.
The green roof isn't just for show - it handles stormwater runoff and cuts cooling costs. Plus residents can actually access parts of it, which was important to the neighborhood.
15,000
Sq ft community space
8,000
Sq ft green roof
